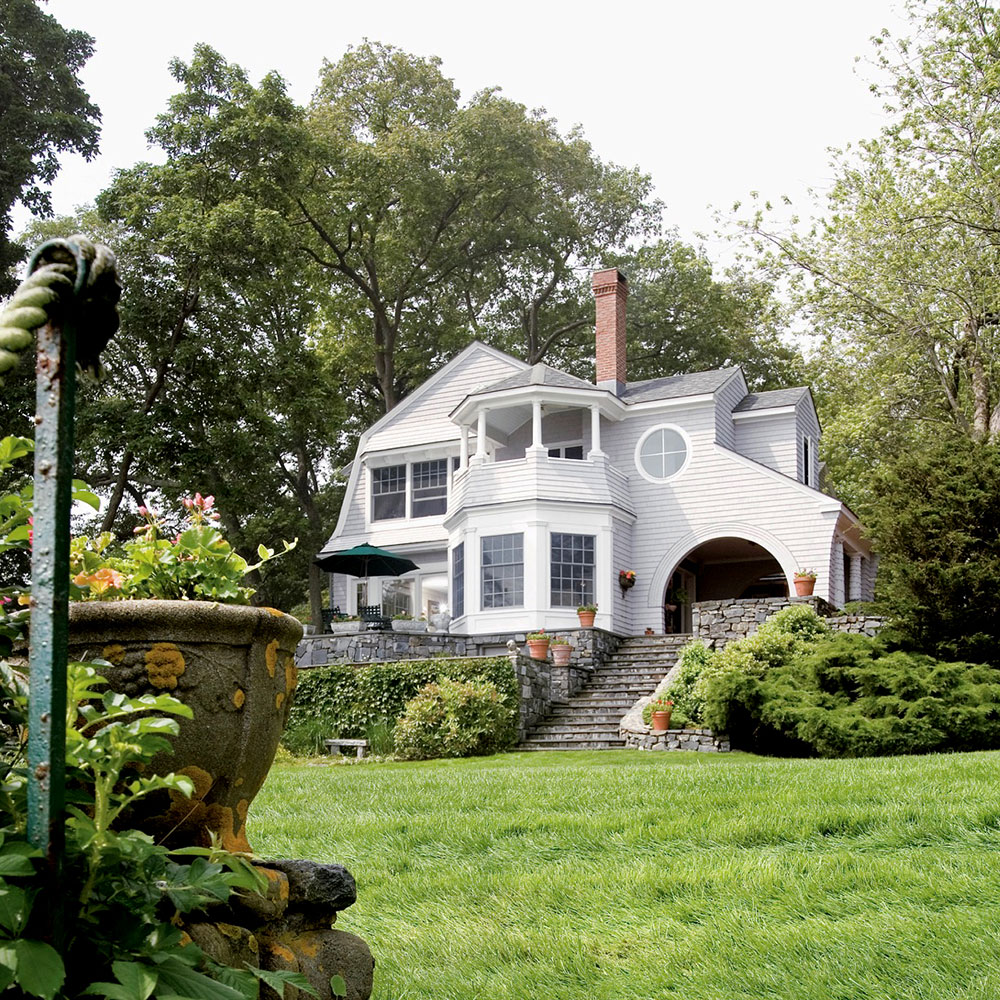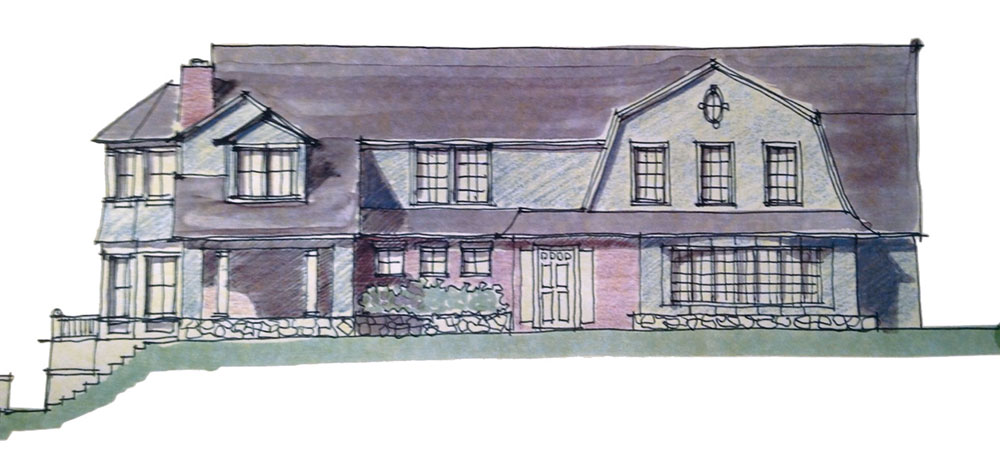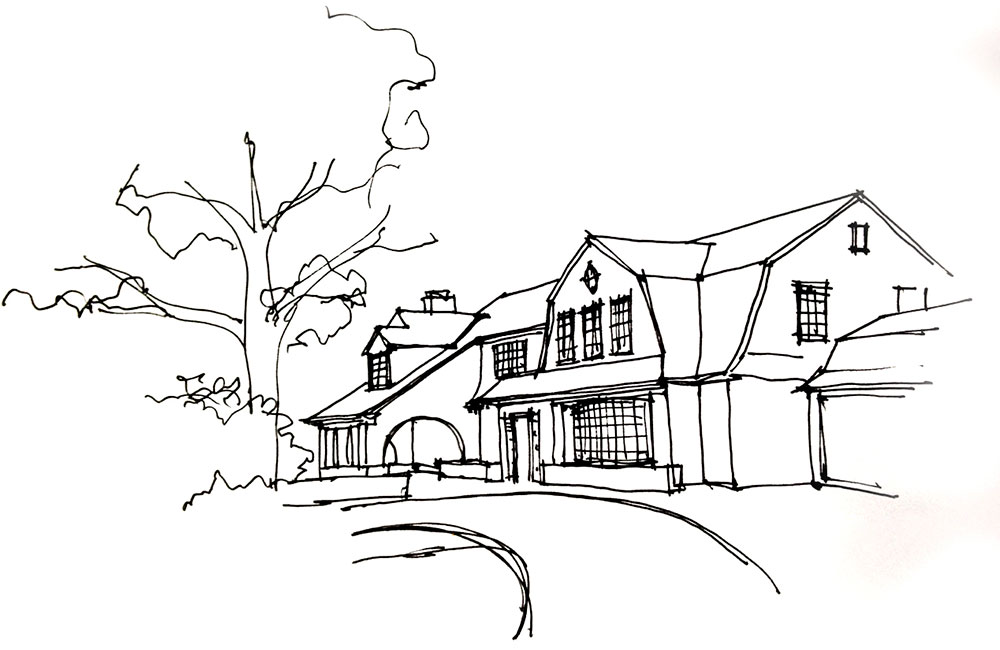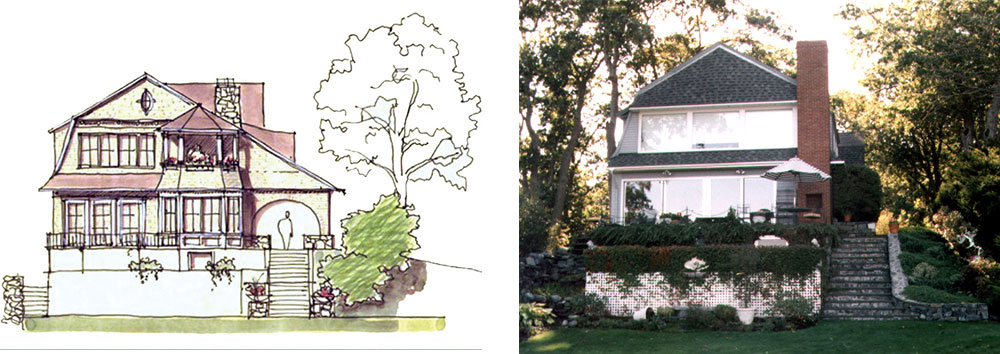Cape Elizabeth Residence
Dating from the 1920’s, this home was originally a carriage house on the neighboring property. It was relocated to its present location in the 1940’s and had been remodeled several times. The owner enlisted the assistance of AA+D for the planning of an addition which would provide a master bathroom, a second floor porch, and improve the exterior appearance by returning much of the traditional character and detail lost during previous renovations.In response, the upper slope of the gambrel roof was extended to the lower eave creating a covered porch framed by large shingled archways. A new dormer above encloses the new master bath. The addition of a half-octagonal bay in the living room incorporates a second floor porch accessed from the master bedroom. Existing fixed picture windows will be replaced with new operable energy-efficient units with a more traditional appearance.
Anderson Architecture + Design
CLIENT
Private Client
SECTOR
Housing





