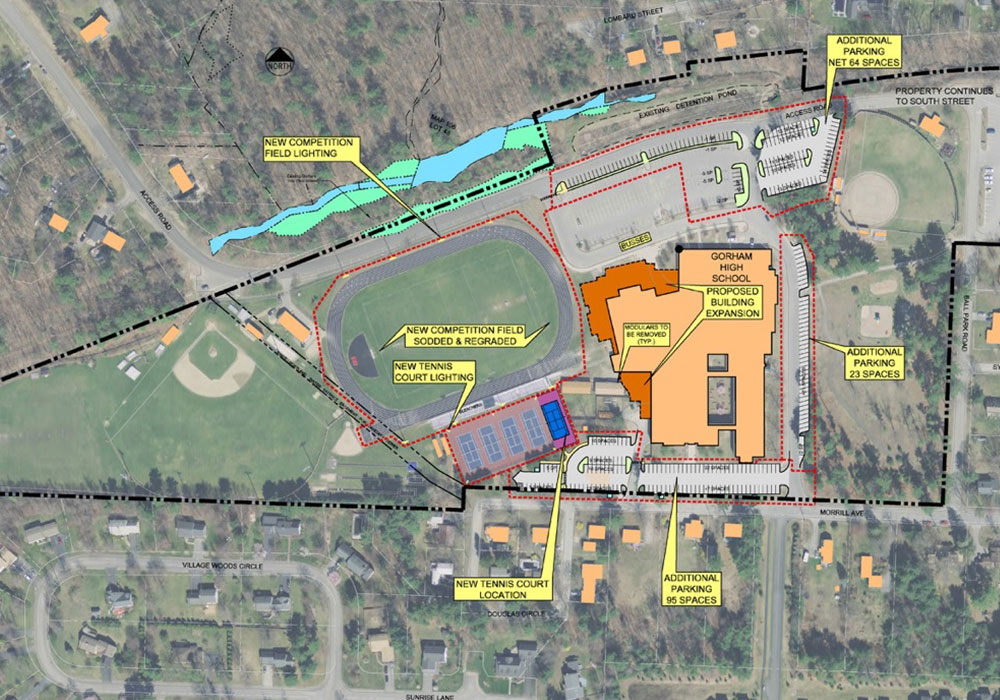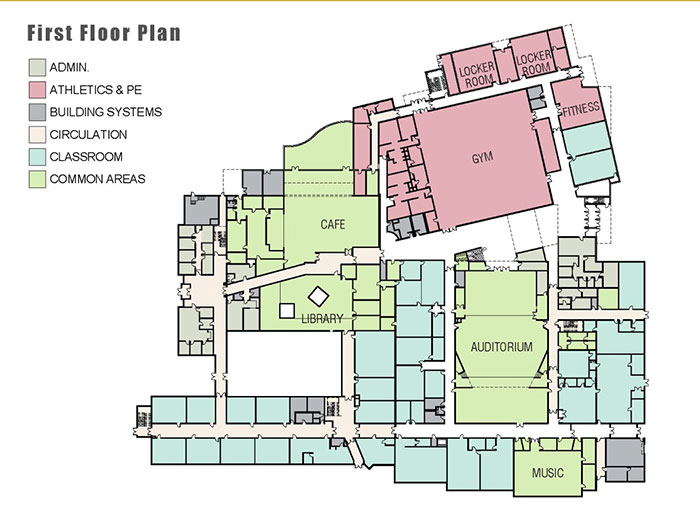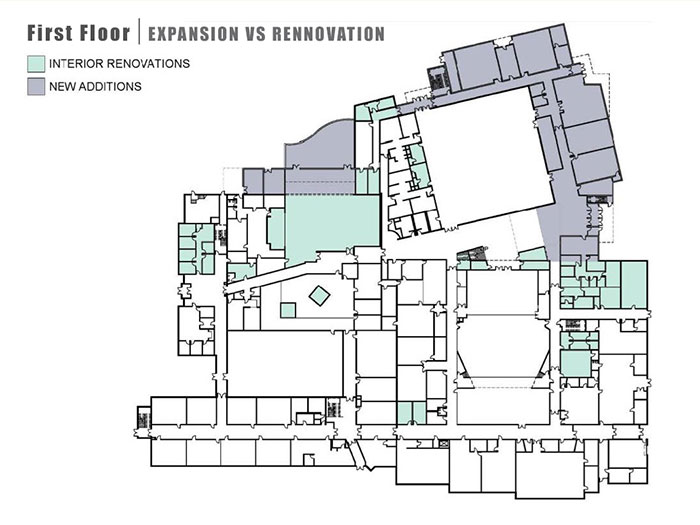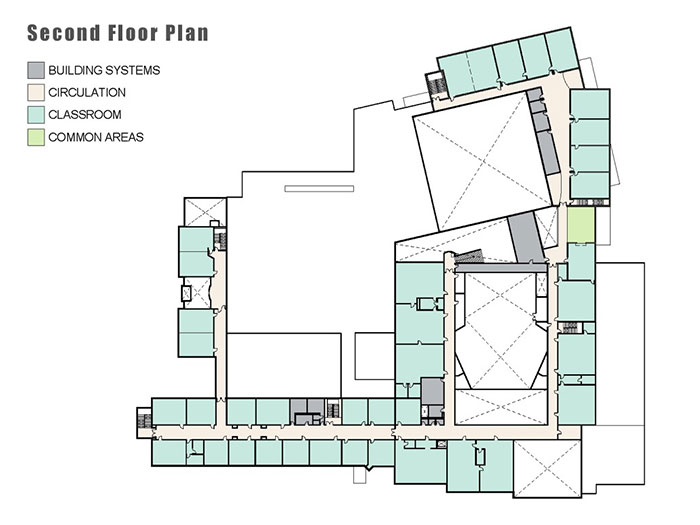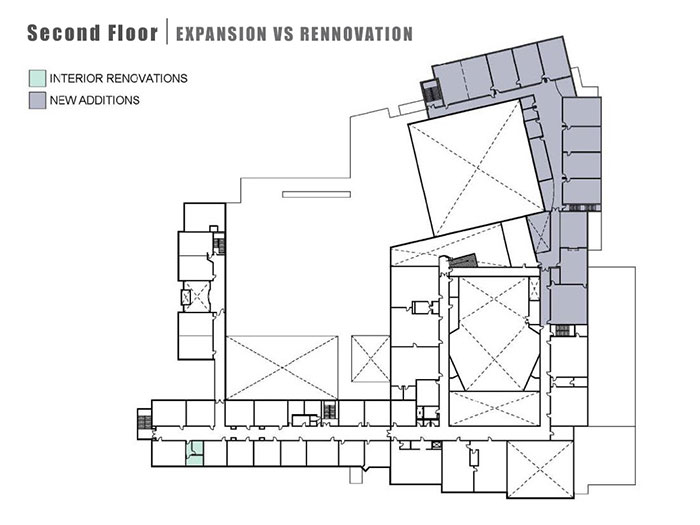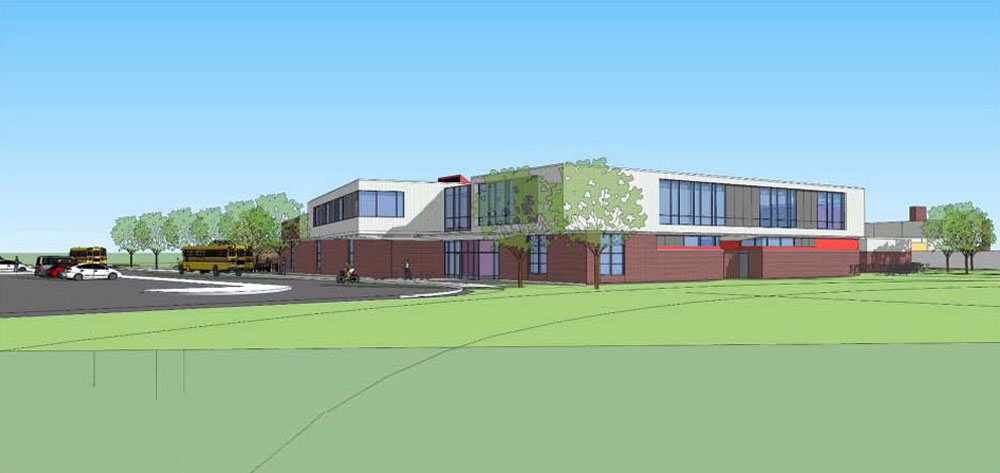Gorham High School Expansion
Gorham, ME
This expansion study combined analysis of community growth in relation to projected enrollment with schematic planning for accommodation of additional students. Working with the superintendent of schools and a steering committee, the team evaluated the existing facility and charted its statistics relative to state requirements / standards using both current and projected future enrollment. Shortfalls were identified in both athletic and academic areas. Tabulated data was translated into a building program identifying the type, size, and quantity of additional spaces required. The final concept was developed after thorough review of required adjacencies and constraints imposed by both building and site.
PDT Architects
CLIENT
Town of Gorham
SECTOR
Education

