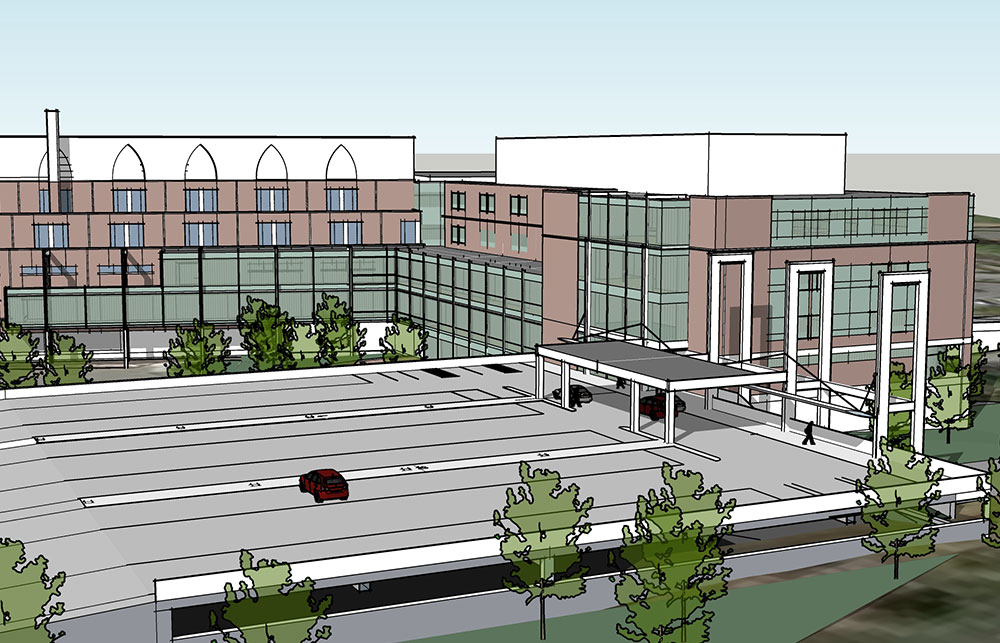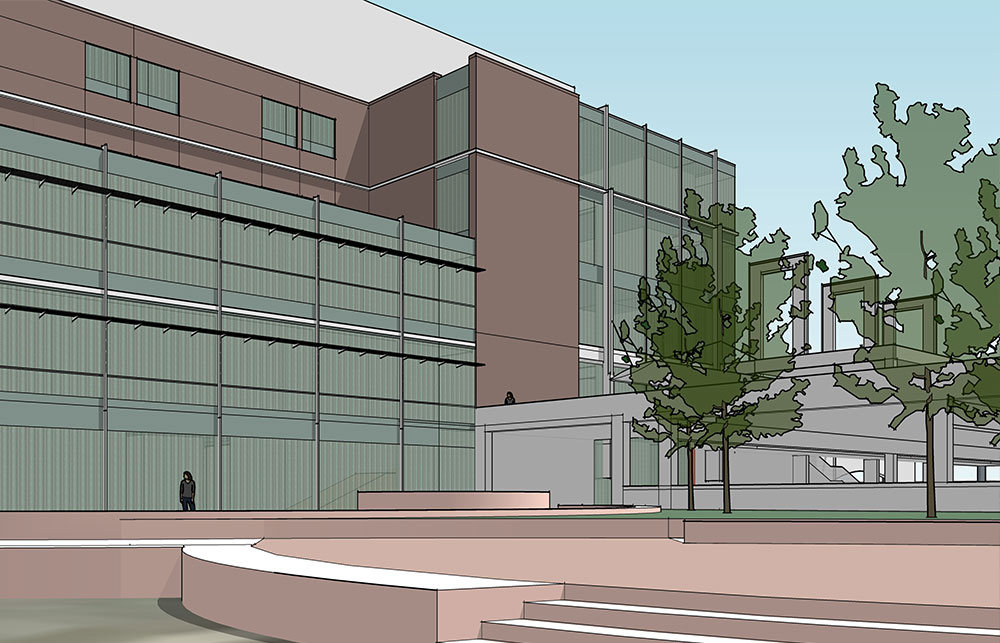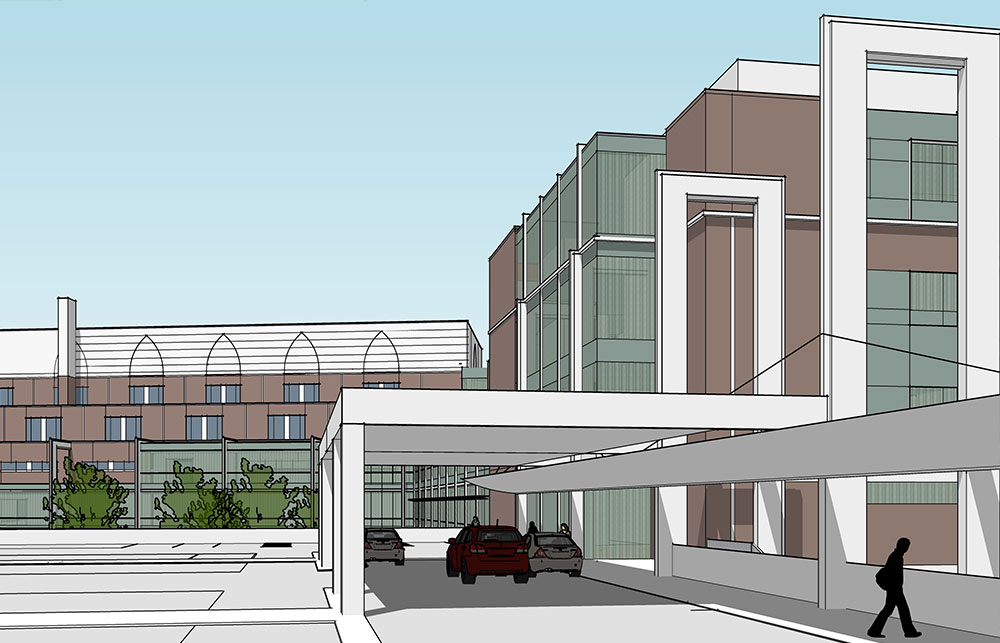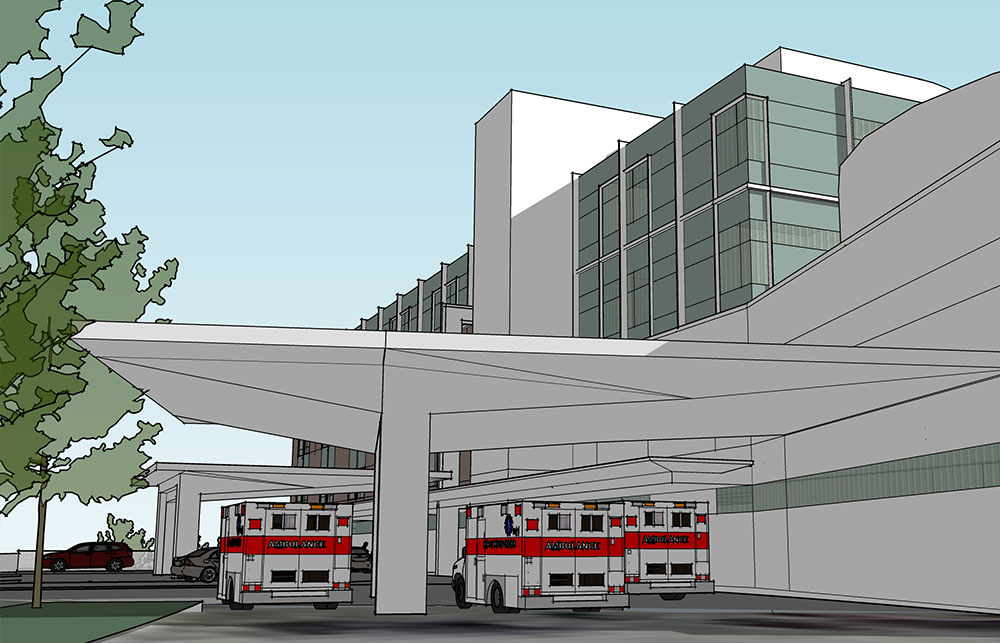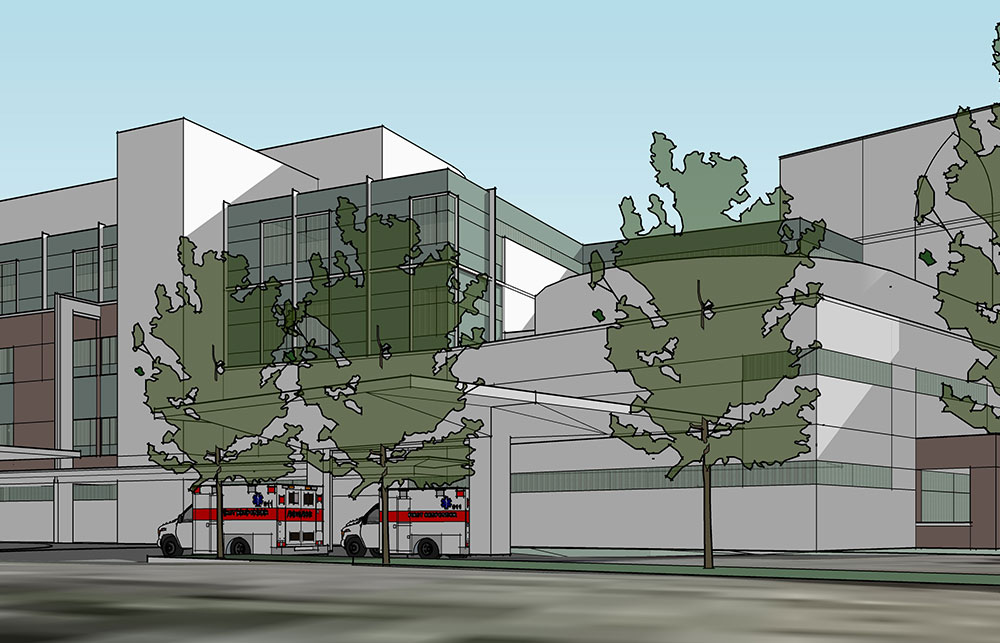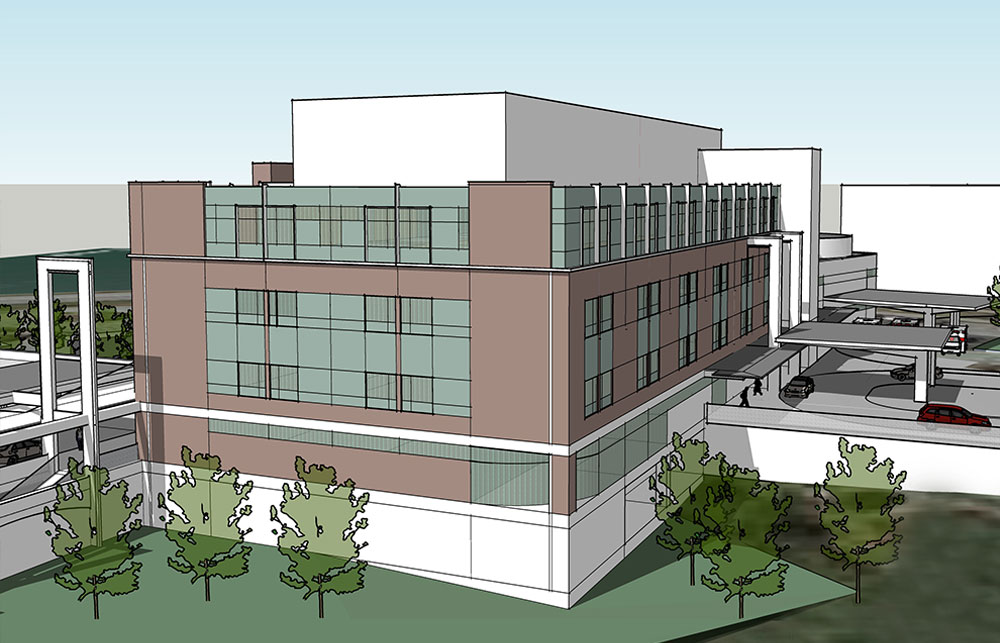Mercy Hospital Expansion
Portland, ME
The first phase of Mercy Hospital’s relocation from State Street included construction of a new hospital providing maternity, urgent care and other health services. This phase 2 expansion of Mercy Hospital’s Fore River complex will represent completion of a full-service hospital at the new campus.
Phase 2 plans represent construction of a 150,000 s.f. addition, equal in size to the current phase 1 building. 84 new patient rooms, new emergency department, and surgical suite. The project includes a 2 level parking structure adjacent to a new main entry.
The design of the addition incorporates matching brick masonry with cast stone trim, composite aluminum panels, and glazed curtainwall. Responding to the gothic style elements of the phase 1 building, the addition expresses key structural elements as flying buttresses. These elements become organizing features in the waiting lobbies stacked above the main entry. They become freestanding towers as they disengage from the building mass to support the canopy at the parking structure.
SMRT Architects and Engineers
CLIENT
Mercy Hospital / Eastern Maine HealthCare Systems
SECTOR
Healthcare


