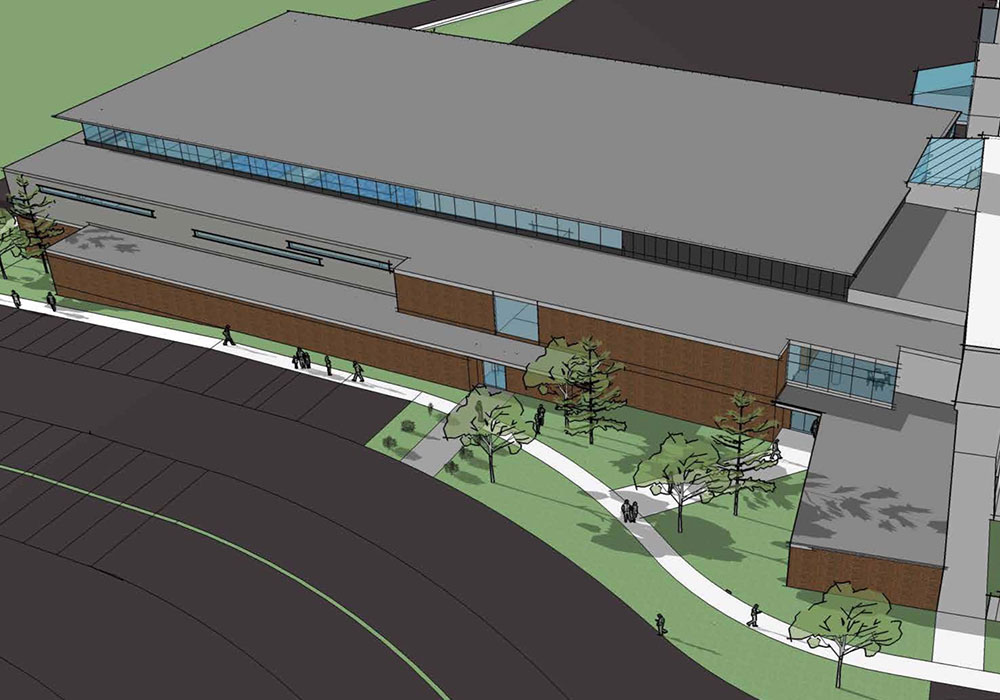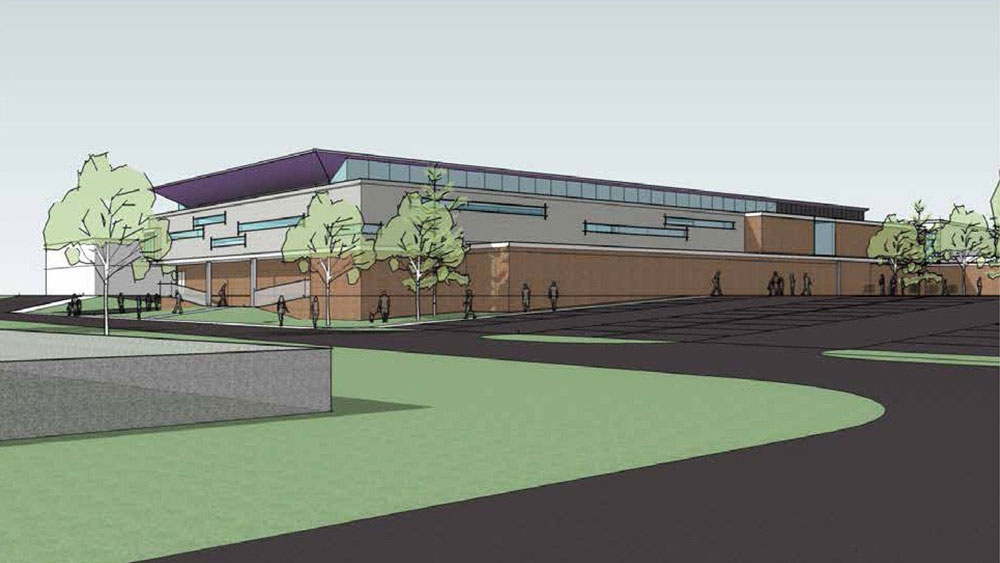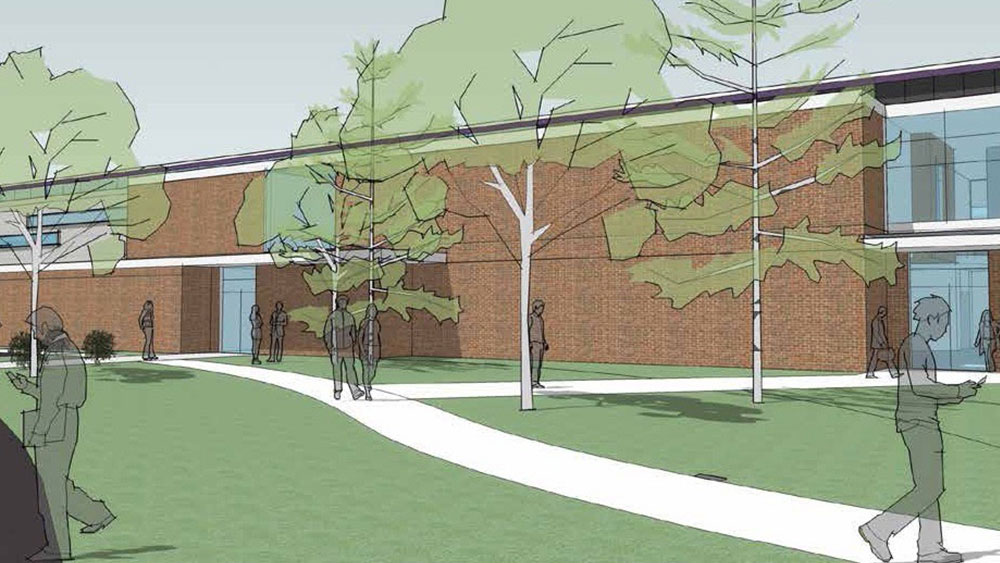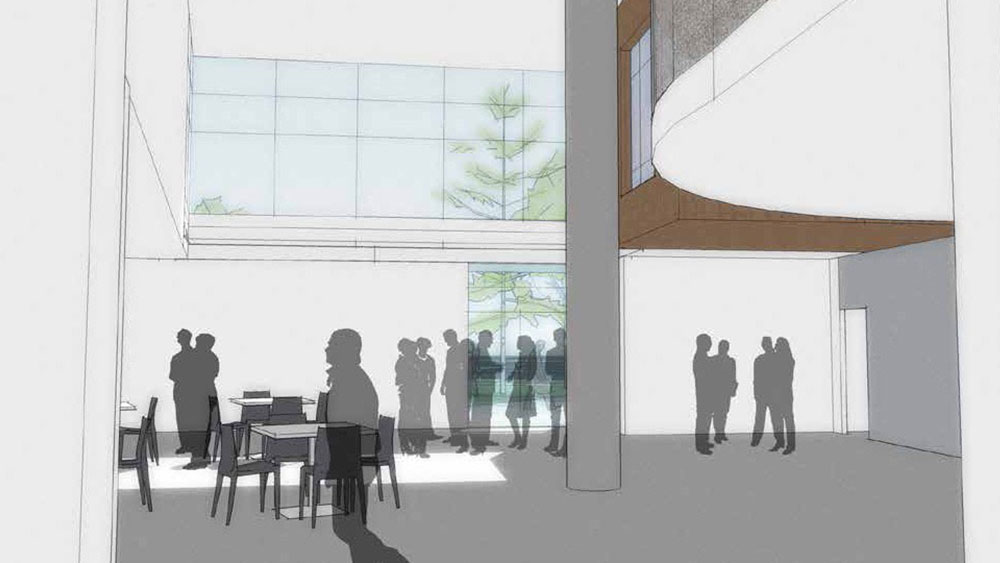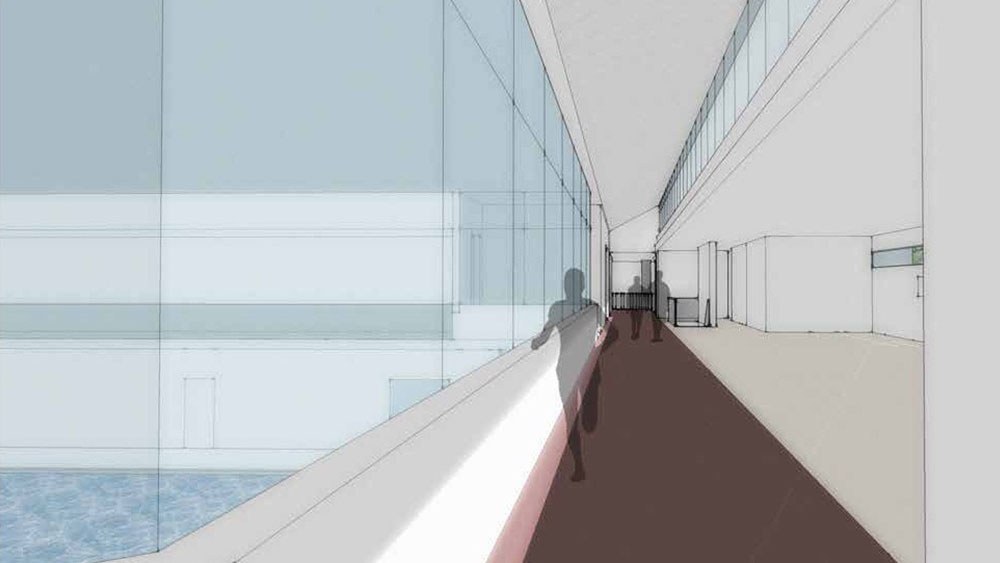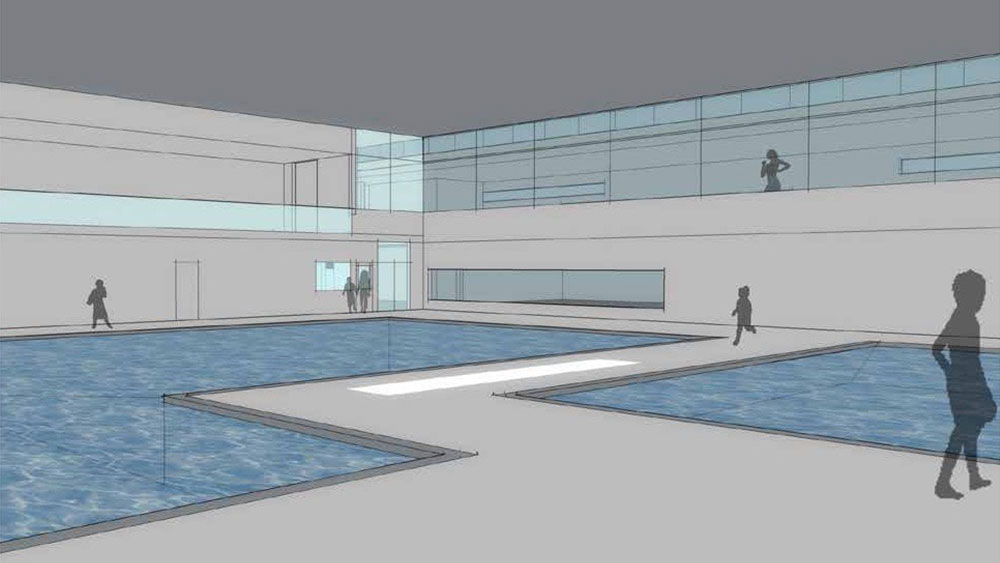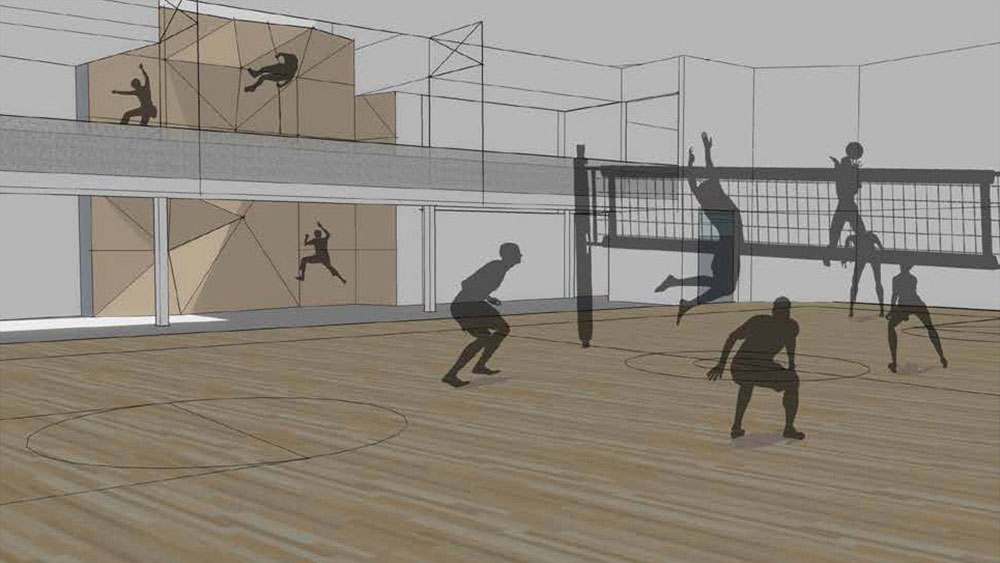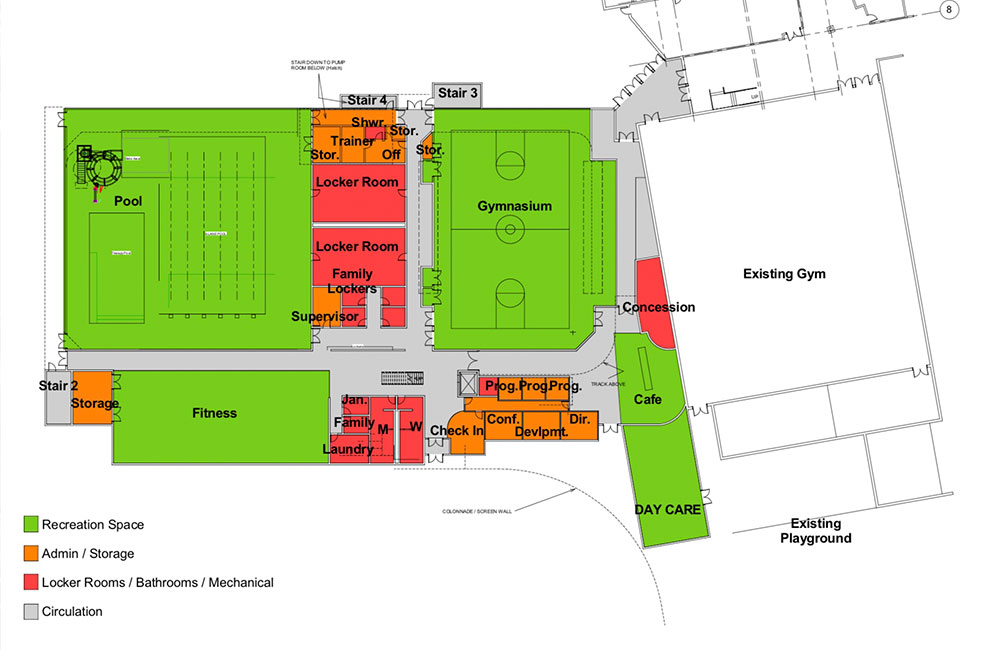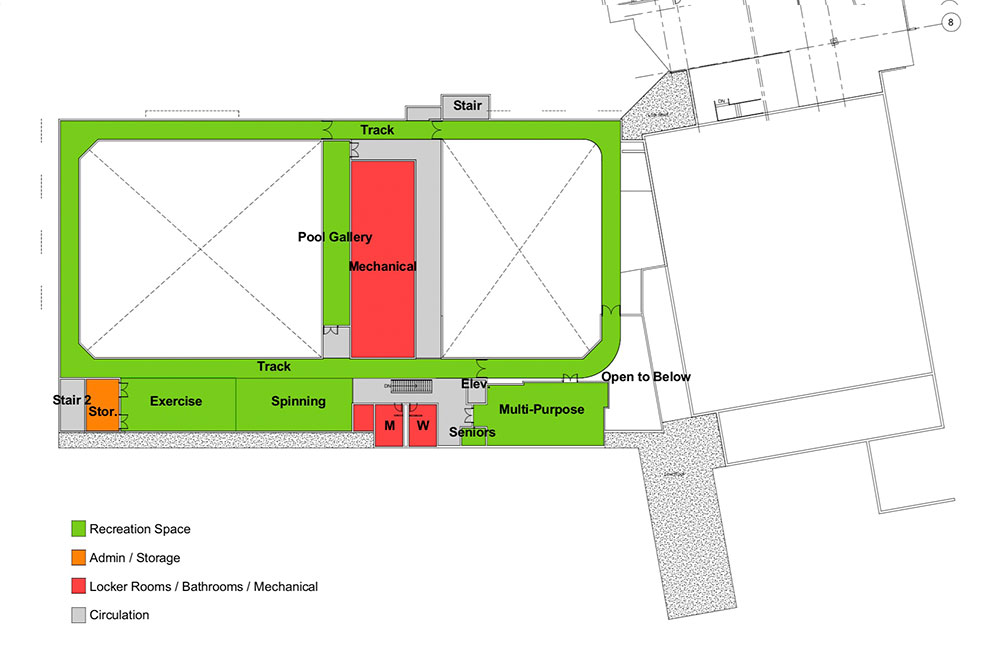Bates College
South Paris, ME
Concept Study
50,000 s.f. new construction
$12.5 million
Community leaders in the Oxford Hills area identified the need for a comprehensive wellness and recreation center to serve the towns and communities in the region. A study group was formed in 2000 to prepare a strategic study to determine if it made sense to have a YMCA serve Oxford County. That study found that there was strong support for a community recreation center because the region had few family-oriented indoor recreational facilities. A major theme throughout the study was the need for a swimming pool, youth programs, and after-school childcare, as well as adult and teen wellness and fitness programs.
In 2013, a steering committee was assembled with civic leaders from the Oxford Hills School District and representatives from Western Maine Health and Stephens Memorial Hospital. Working closely with the steering committee, the design team developed an ideal building space allocation program that included those elements of a wellness and recreation program that received the broadest support from the community and stakeholders.
At the top of each group’s list of necessary facilities was a swimming pool for swimming lessons and opportunities for competitive swim teams at all age levels. As well as a zero-entry therapy pool for seniors and others in need of this resource. Additional needs identified were:
- an indoor walking and jogging track to serve all age levels, but specifically targeting seniors and adults who need an opportunity for strong aerobic exercise during the long winter months.
- a community gymnasium that would be available to adults and community groups who often cannot get gymnasium time at the District’s school gymnasiums which are typically overbooked
- a year-round fitness facility to include a fitness equipment room, free weights room, spin class room, climbing wall, and large-group exercise rooms for yoga, Pilates, Zumba, ball rolling, and physical therapy.
- multi-purpose rooms to serve as gathering spaces for senior organizations, teen organizations, cooking and wellness classes, wrestling, cheerleading, gymnastics, and dance.
Locating the wellness and recreation facility next to the high school will allow the high school to support the recreation facility with additional space, programs, services, staff, and energy resources. Its siting and design maximize flexible, multi-functioning spaces and share resources to the maximum extent possible with OHCHS. The concept design responds to the core principles expressed by the committee:
- Build a facility that is open, transparent, and fun.
- Build programs that support the values and meet the needs of all age groups in the Oxford Hills region.
- Build a facility that can appropriately house programs that encourage and support life-long wellness.
PDT Architects
CLIENT
OHWRC Committee
SECTOR
Healthcare

