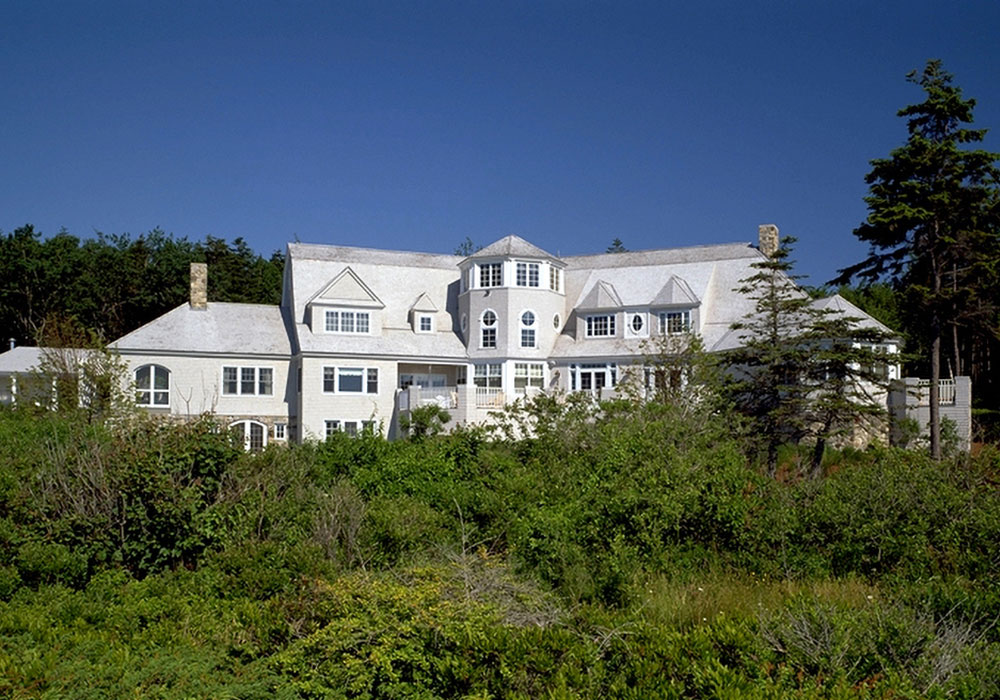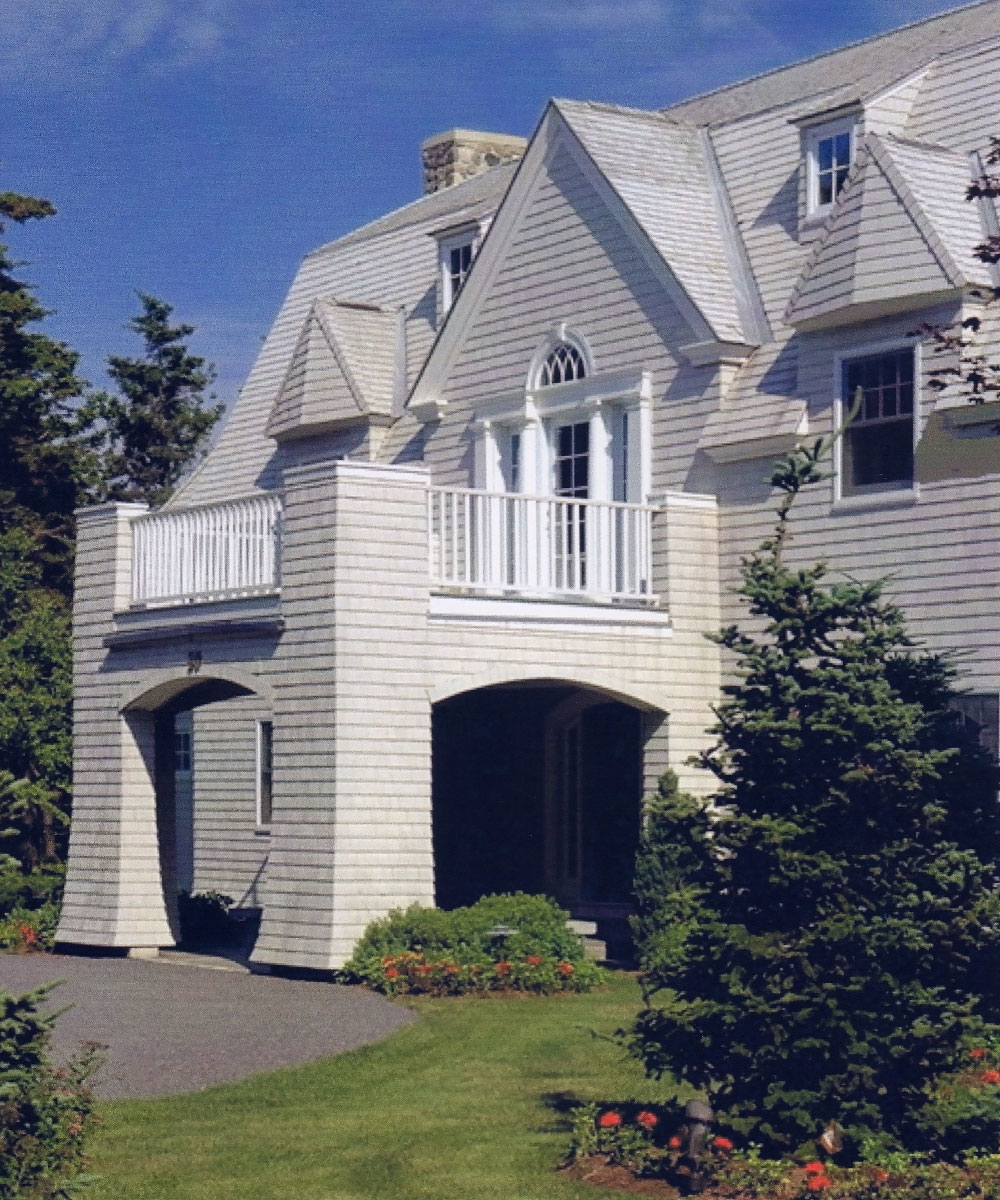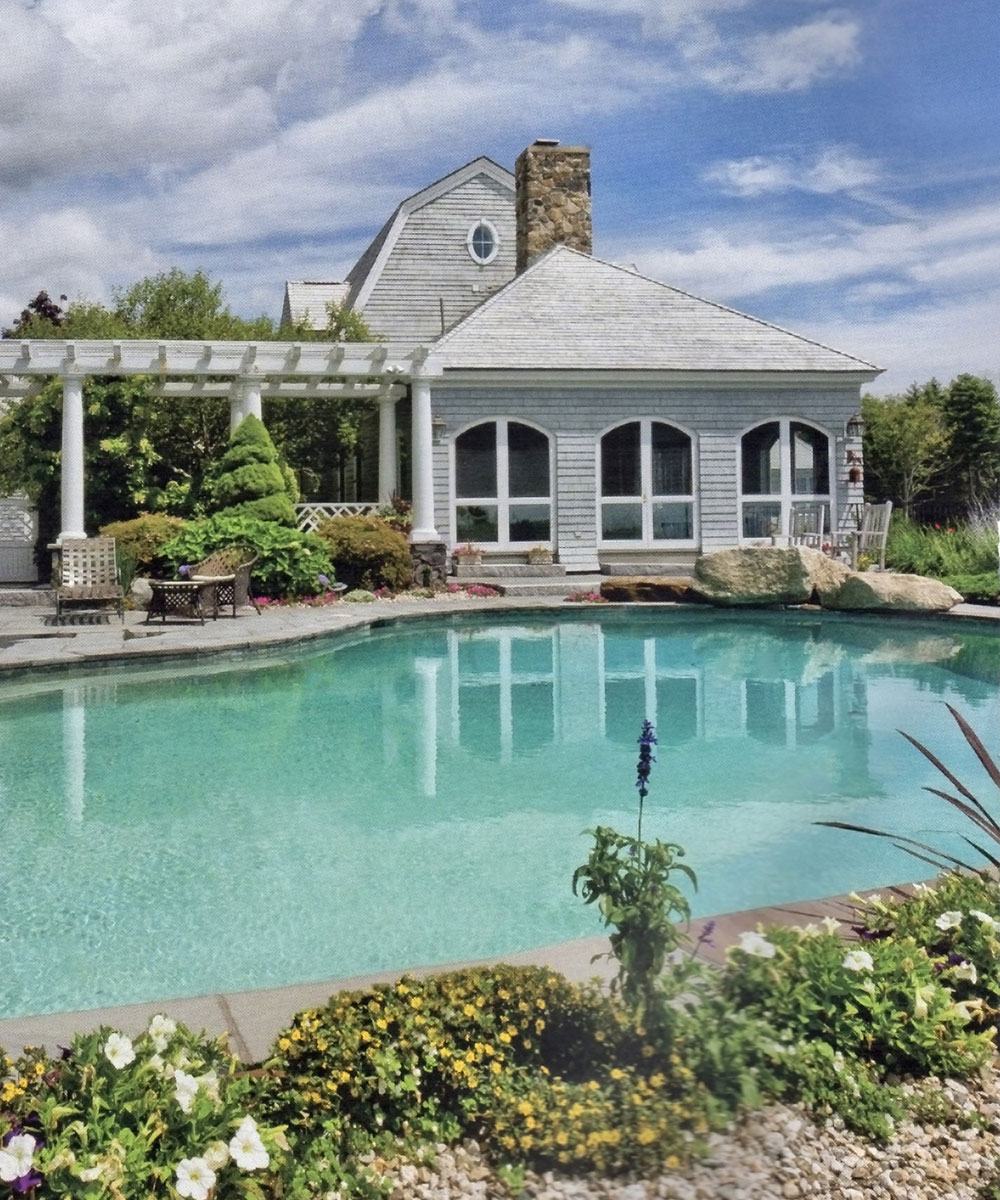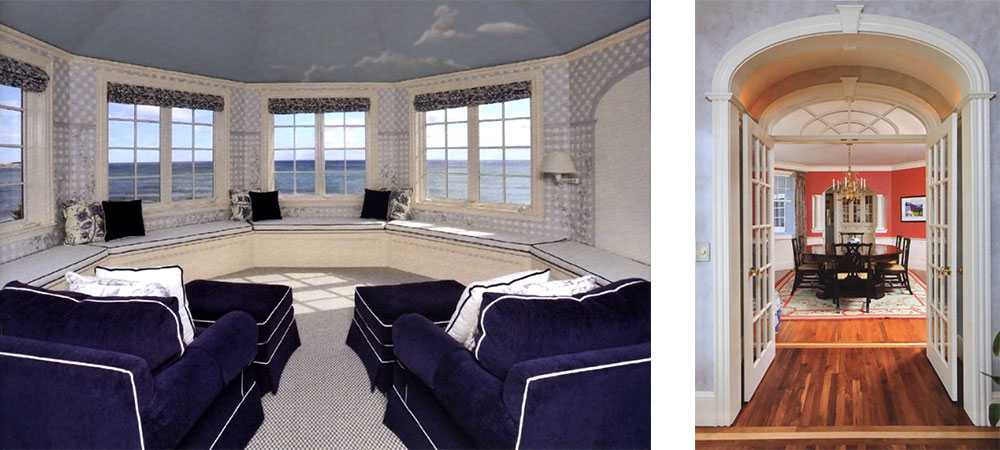Scarborough Residence
Scarborough, ME
Located above the rocky shoreline just south of Higgins Beach, the site offers commanding views of the open ocean. The design brief required the organization of approx. 10,000 s.f. of space in a manner that would provide comfort and privacy for the family while accommodating numerous guests during social and business events. The client desired a home that would maximize views and create an exterior with a sense of tradition and elegance.
The house provides 5 bedrooms including a second floor master suite and a 1st floor guest suite. The formal side of the house is centered around a large living room adjacent to the entry foyer which also provides access to a study / office, oceanside deck, and octagonal dining room, The foyer features a sweeping curved staircase leading up to a small library with a spiral stair to the observation room in the tower. The family side of the house centered on the kitchen which adjoins a family / dining space and a generous screen porch overlooking the ocean and pool area. A back entry hall provides access to the pantry, laundry, and four car garage. The lower level features a fully equipped home theater, game room, bar, wine cellar, and exercise room.
TFH Architects, Select Photo credits: © James R. Salomon
CLIENT
Private Client
SECTOR
Housing





